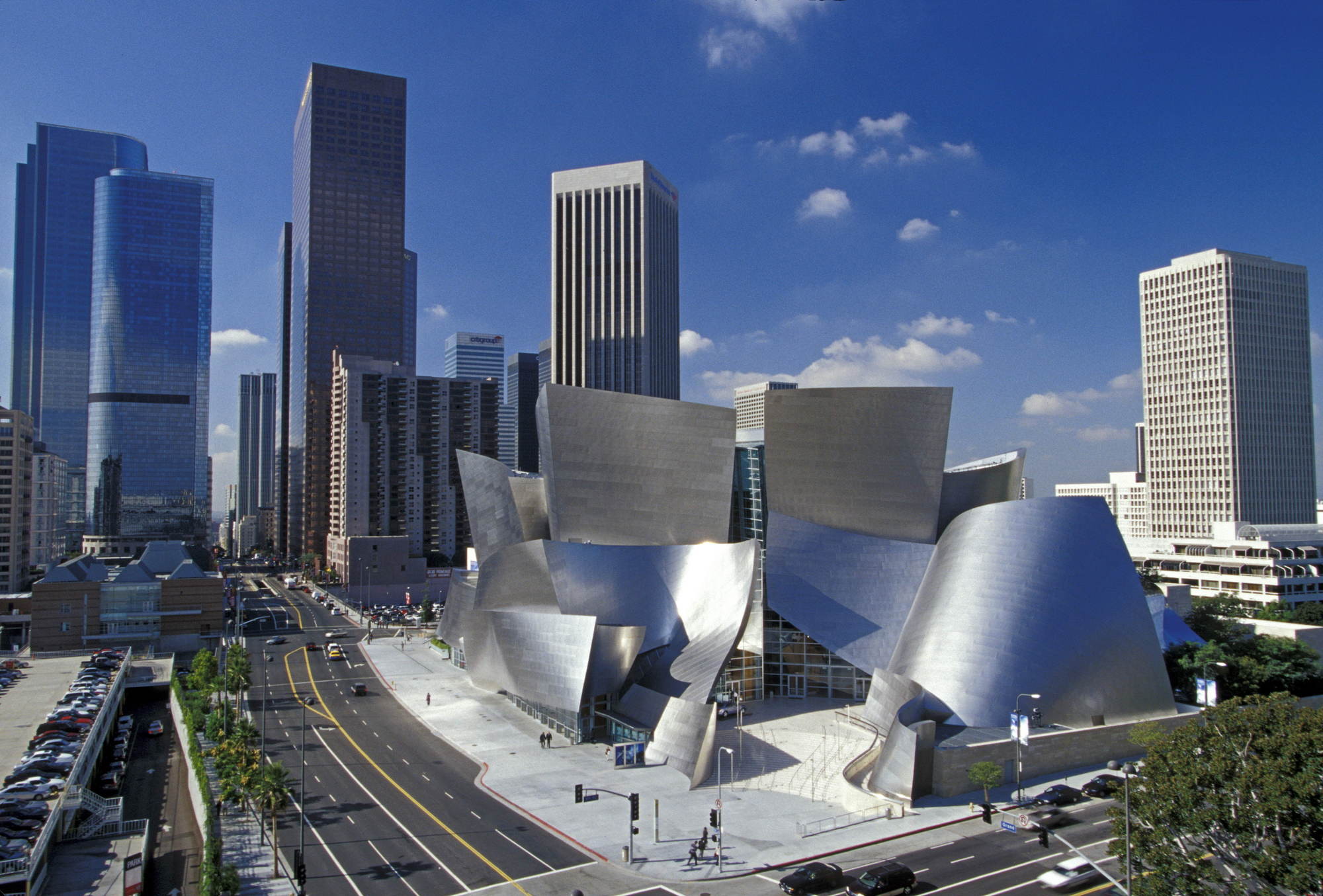
An overlooked strip mall at the corner of Sunset and Crescent Heights boulevards will soon be replaced by a mixed-use, walkable community designed by Frank Gehry. Known to be the “gateway to the Sunset Strip,” the West Hollywood site will be comprised of 249 apartments, restaurants, retail storefronts and a central plaza - all within "an environmentally sensitive building that complements and contributes to the historic architecture in the neighborhood.”
“Frank Gehry’s deep understanding of the property, its history and the context will elevate the project to the iconic and timeless status that it deserves,” said Townscape partner and project developer Tyler Siegel.
“[The project] is poised to become the eastern gateway to the Sunset Strip for future generations… The initial design principles focus on environmental sustainability, open spaces, and pedestrian and public transit accessibility."

The Canadian architect is best known in his resident city of Los Angeles for the Walt Disney Concert Hall.
A design is expected to be released this Spring.
News via LA Weekly

